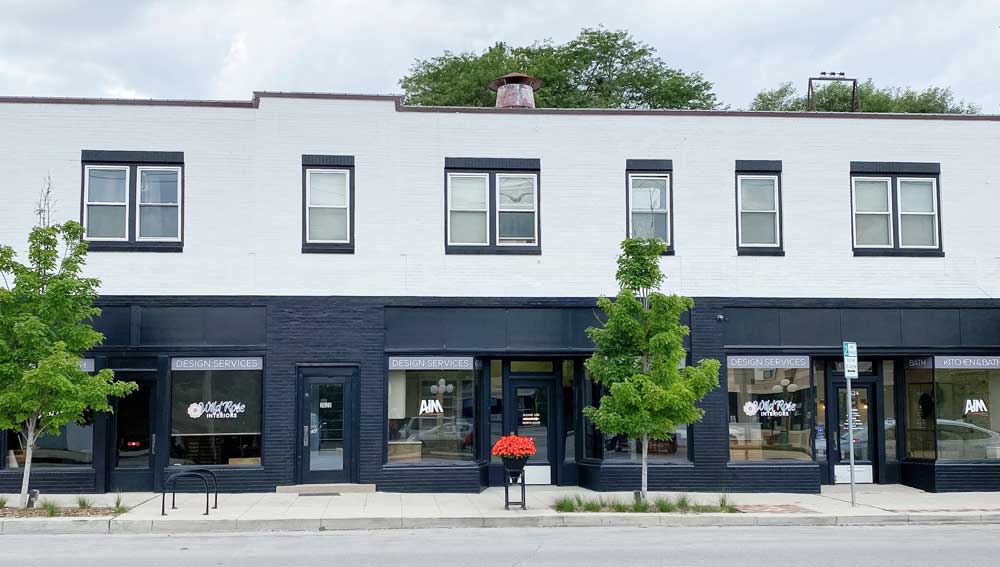Remodeling Contractors Des Moines, Iowa
Proudly serving the greater Des Moines area for over 30 years, we specialize in a “one-stop-shop” approach to residential kitchen and bath remodels. Our expert team of remodeling contractors is well-trained to handle nearly every aspect of the job, including drywall, flooring, tile, cabinetry, trim work, painting, electrical, and plumbing, while our showroom allows for stress-free selections and our onsite designer provides 3D renderings for projects. Our mission is to provide a practical approach and seamless experience from design through completion. By focusing primarily on residential kitchen and bath remodels, and our dedicated team completing nearly all the work themselves, we can control the quality and timeliness of every installation. We also offer a three-year warranty on our labor and materials, while the industry standard is just one-year. Call us today at (515) 255-0731 for a complimentary consultation and measure.
Our Process
Consultation
– Schedule a complimentary design consultation at your home or by phone.
– Get to know who we are, learn about our design process and what sets us apart from other remodelers in the area.
– Discuss your vision and goals for the projects.
Estimate
– We provide you with a detailed estimate of costs for your project. We will often present to you good, better, best options for cabinetry and plumbing fixtures to give you a range.
Follow-Up Appointment
– Meet at AIM to go through the estimate, discuss design ideas and explore the showroom
Selection Appointments
– After reviewing the estimate, set an appointment with one of our design consultants at our showroom to make selections for your project. Set the next appointment to finalize selections at your home and to discuss the layout.
Proposal
– We will present a completed proposal with all your selections and final pricing. 3D renderings and/or a design board are provided for most projects at this time.
– Once signed off on, and a 50% deposit is placed, a final measure will be completed by our design team. We will begin ordering materials that take longer to receive, such as cabinetry or special-order tile.
Preparation
– You will receive an email approximately 30 days prior to the start of your project that will include a jobsite readiness checklist. This is a great time to be thinking about clearing out cabinets and preparing your home and family for your remodel.
Installation
– Our dedicated installers will begin work, typically in teams of two, and the real fun begins! You will receive schedule updates as needed and may see our GM or design consultants making weekly checks on the progress. We take jobsite cleanliness, safety, and efficiency very seriously. If at any point you have any concerns, please contact us immediately.
Completion
– Final touches are completed and you have will have a final walk-thru with one of our design consultants. We may ask to photograph your newly renovated space, which will be coordinated for when it is convenient for you. Final invoices are sent at this time.
Ready to get started on your project? Schedule a consultation here.
“We build great relationships with our clients and keep the renovation experience fun and exciting so the client doesn’t have to lose sleep over their project. It’s our team that make the difference.”
