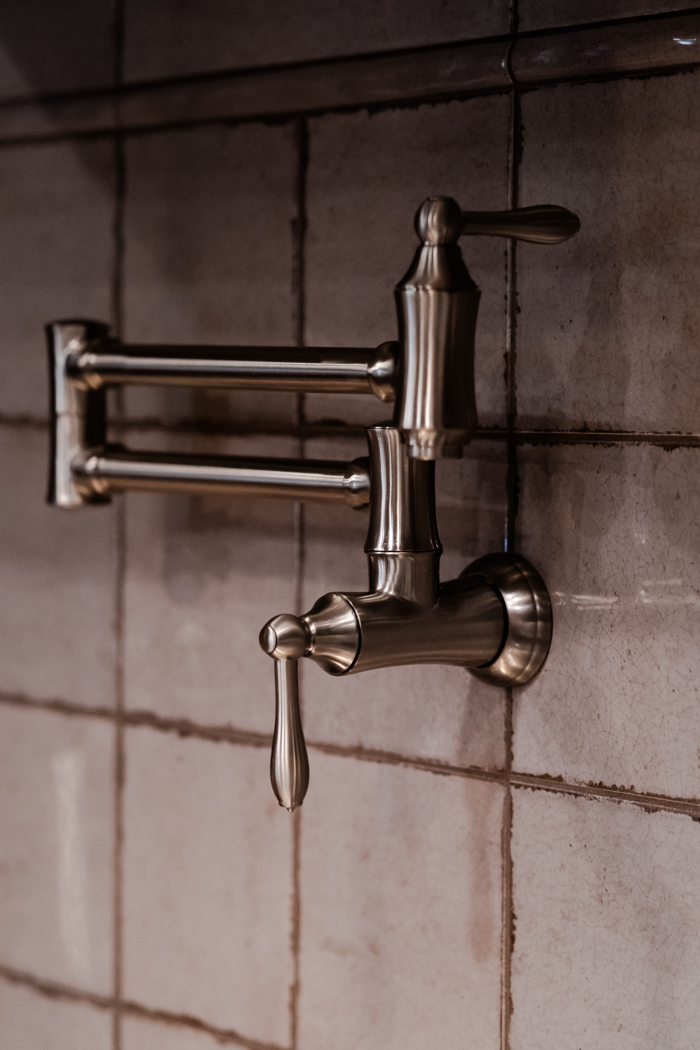Rustic Modern Log Cabin Kitchen
It’s not every day that we get to work on a log cabin, so this was a unique project for our team to tackle. We remodeled the kitchen, laundry and mudroom to create a better flow and add more storage. We relocated the entrance into the laundry/mudroom from the kitchen to create space for pantry cabinets with rollouts around the fridge, and turned the island direction while still accommodating the log structural post. Knotty Alder cabinets compliment the planked ceiling and rustic interior of the log cabin, as do the hammered black iron cabinet hardware. The 3×12″artisanal backsplash tile pops against the dark Dekton countertops, and switching to a 6×6″ stacked version of the same tile behind the cooktop creates a focal point for the new pot filler and modern stainless vent hood. Last, we installed barnwood-looking LVP flooring throughout the kitchen, laundry/mudroom, dining room, and sunroom. We love how we balanced the rustic quality of the log cabin with modern touches and functionality.








