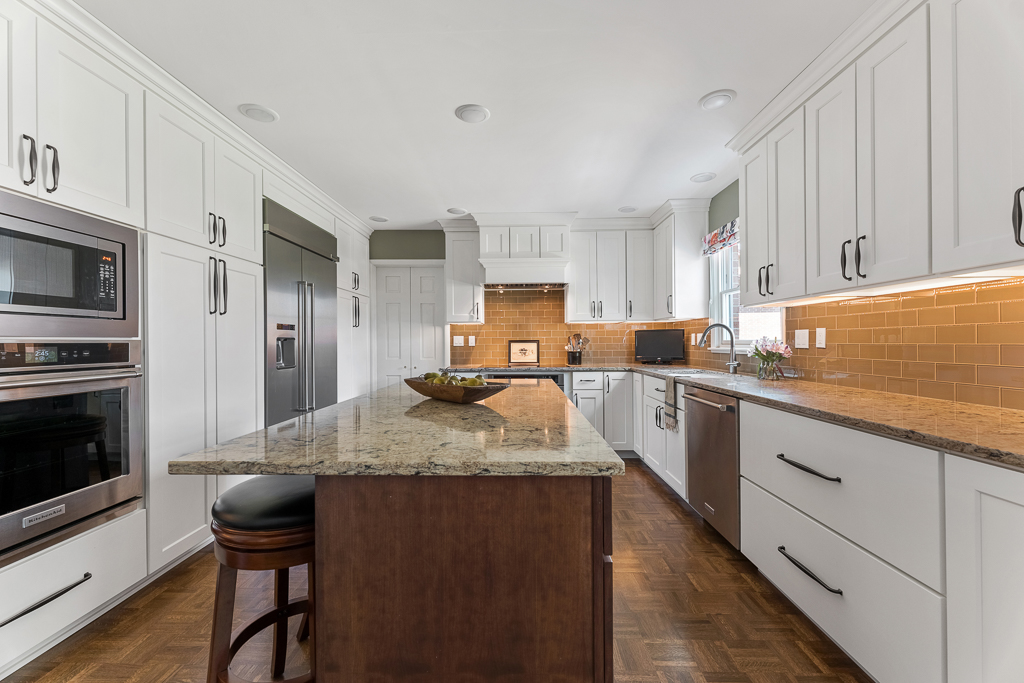
Our clients love to host their family and friends and wanted a kitchen that would allow for that. We opened up a wall between the eat-in area and the kitchen and widened the doorway from the hallway. We removed the existing closets to make way for a full pantry wall with rollouts and space for an impressive built-in refrigerator. Working with the existing parquet floors, we wanted to create a kitchen that felt classic and timeless. The soft white perimeter cabinets and stained island compliment the Cambria quartz countertops and flax-colored glass subway tile. Under cabinet lighting and oil rubbed bronze hardware finished off the space.